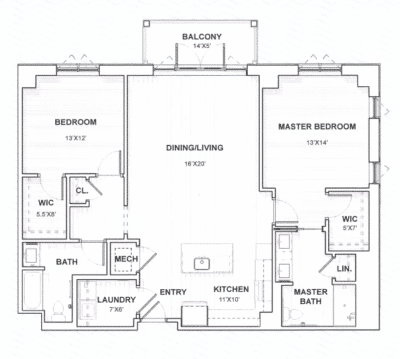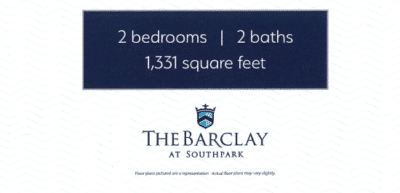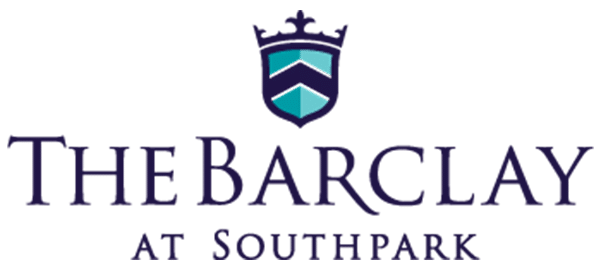The Madison is the most popular floor plan!
August 19, 2019


The Madison floor plan has proven to be one of the most popular floor plans for many prospects at The Barclay at SouthPark! This two-bedroom, two-bath plan is a corner unit and overlooks a beautiful wooded area in the heart of SouthPark. At 1,331 square feet, The Madison has two large bedrooms on each side of the apartment and is separated by a large kitchen island and a grand dining/living area, perfect for entertaining guests or just relaxing and enjoying the fabulous view out of large windows and an accompanying private balcony. This apartment will undoubtedly be one of the first choices of many “residents-to-be” at The Barclay!
Reach out via our website, www.barclayatsouthpark.com or give us a call at 704-589-8214. Our team will be happy to schedule your appointment to answer all of your questions about The Barclay and explain the additional benefits that come with being a Priority Partner.

